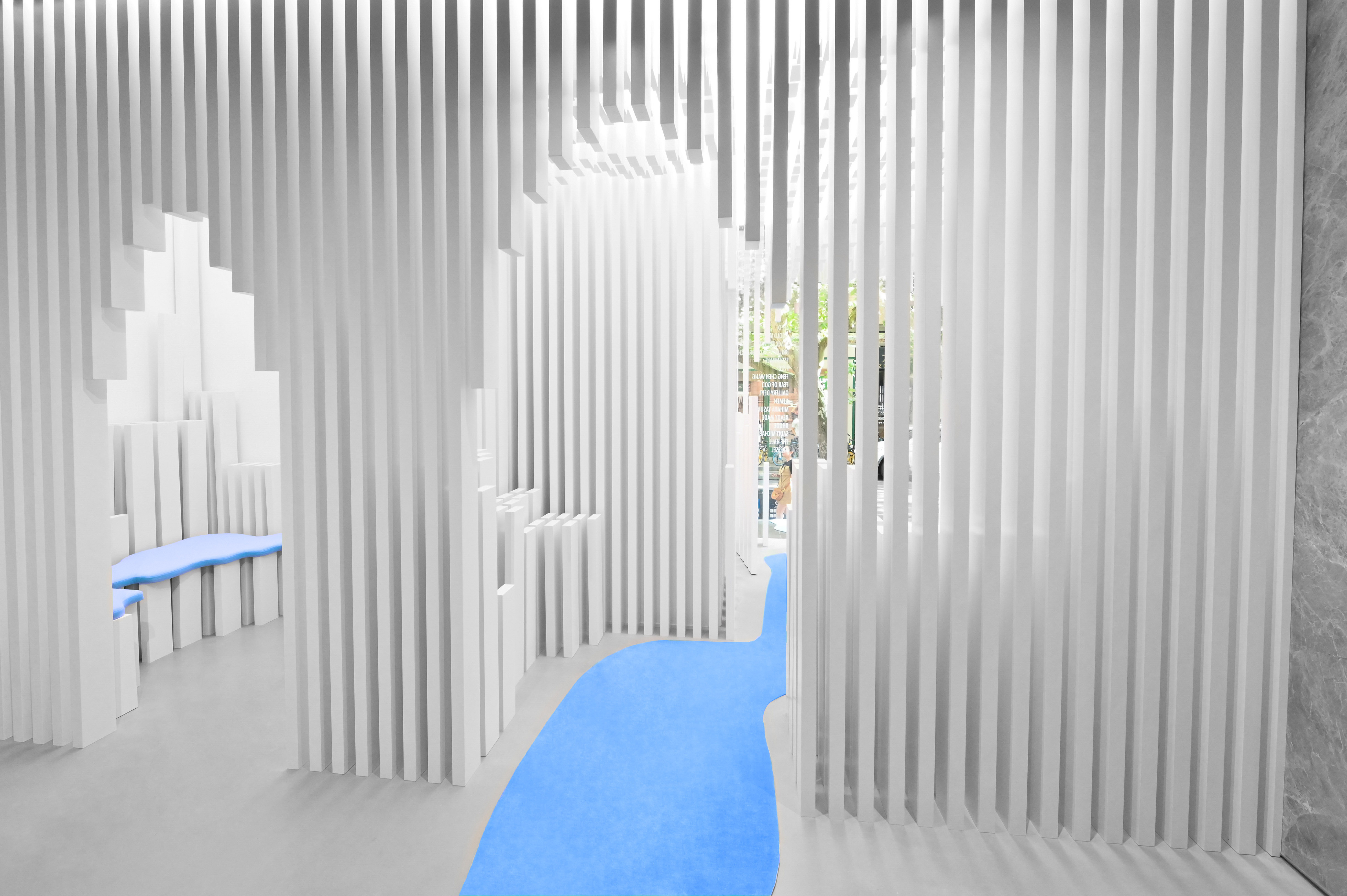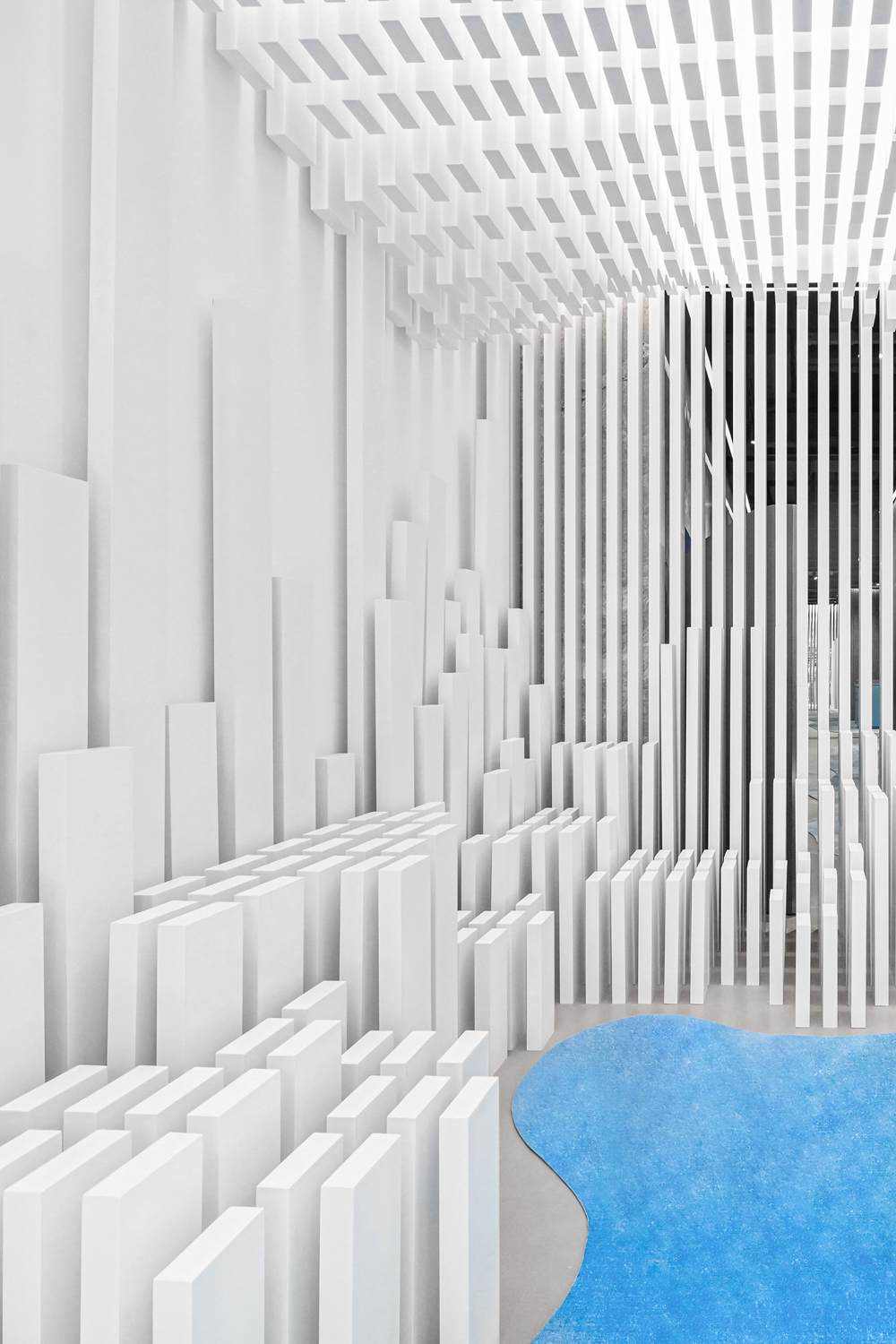
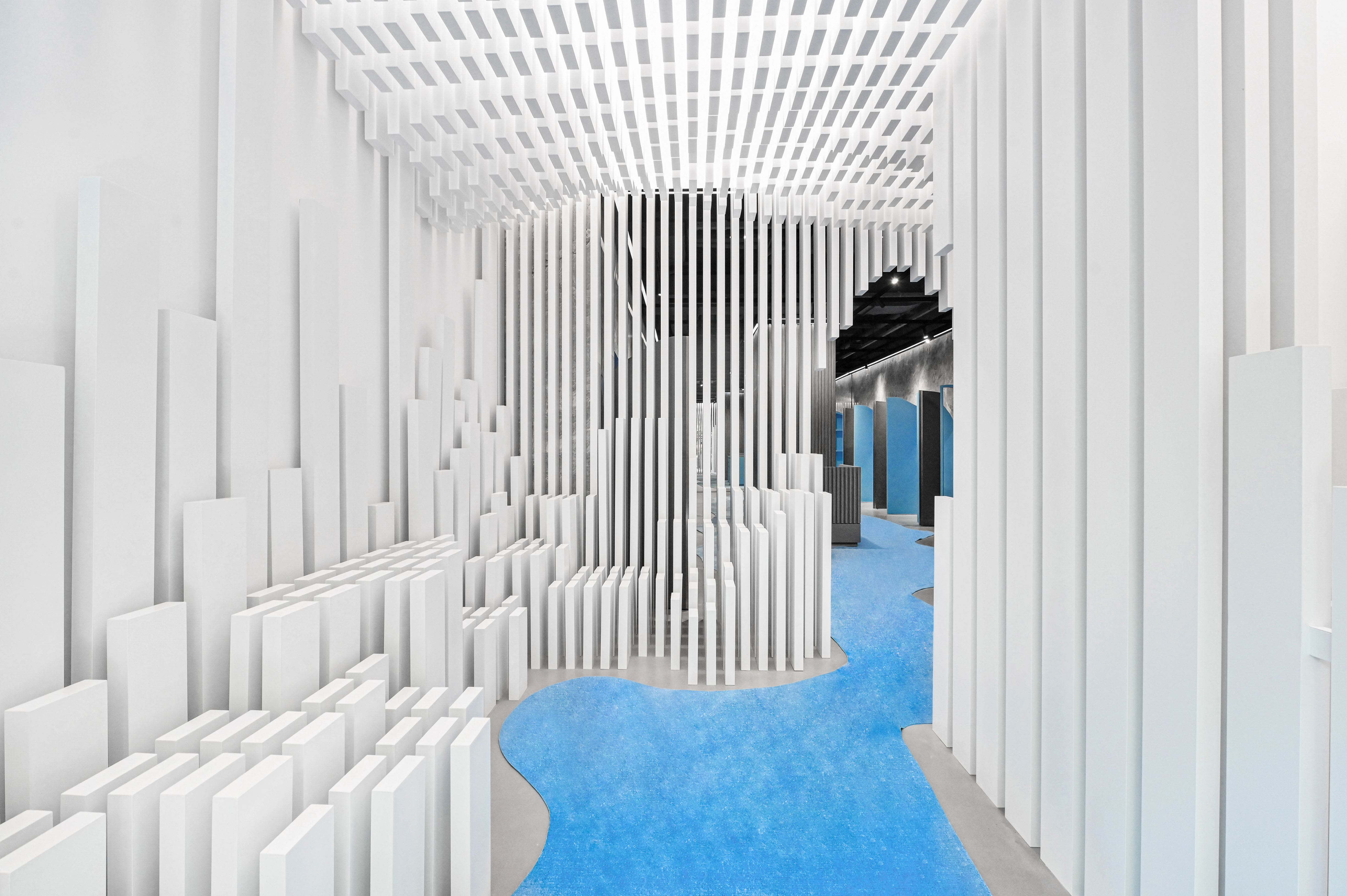
Snarkitecture was commissioned by Japanese fashion innovator and creative director Motofumi “Poggy” Kogi to design a new retail destination in Shanghai. The Hall was conceived as two spaces within one: first, an identifiable retail environment for a selection of apparel and accessories curated by Poggy, and second, a flexible, multipurpose space to host pop-ups and installations by visiting brands and artists.
With a need to accommodate a variety of retail programs, The Hall’s layout prioritizes adaptability. The sculptural front portal functions as a window display, seating area, and entry sequence. A white metal grid extrusion creates an irregular, three-dimensional volume, which results in a bright and immersive installation from the exterior.
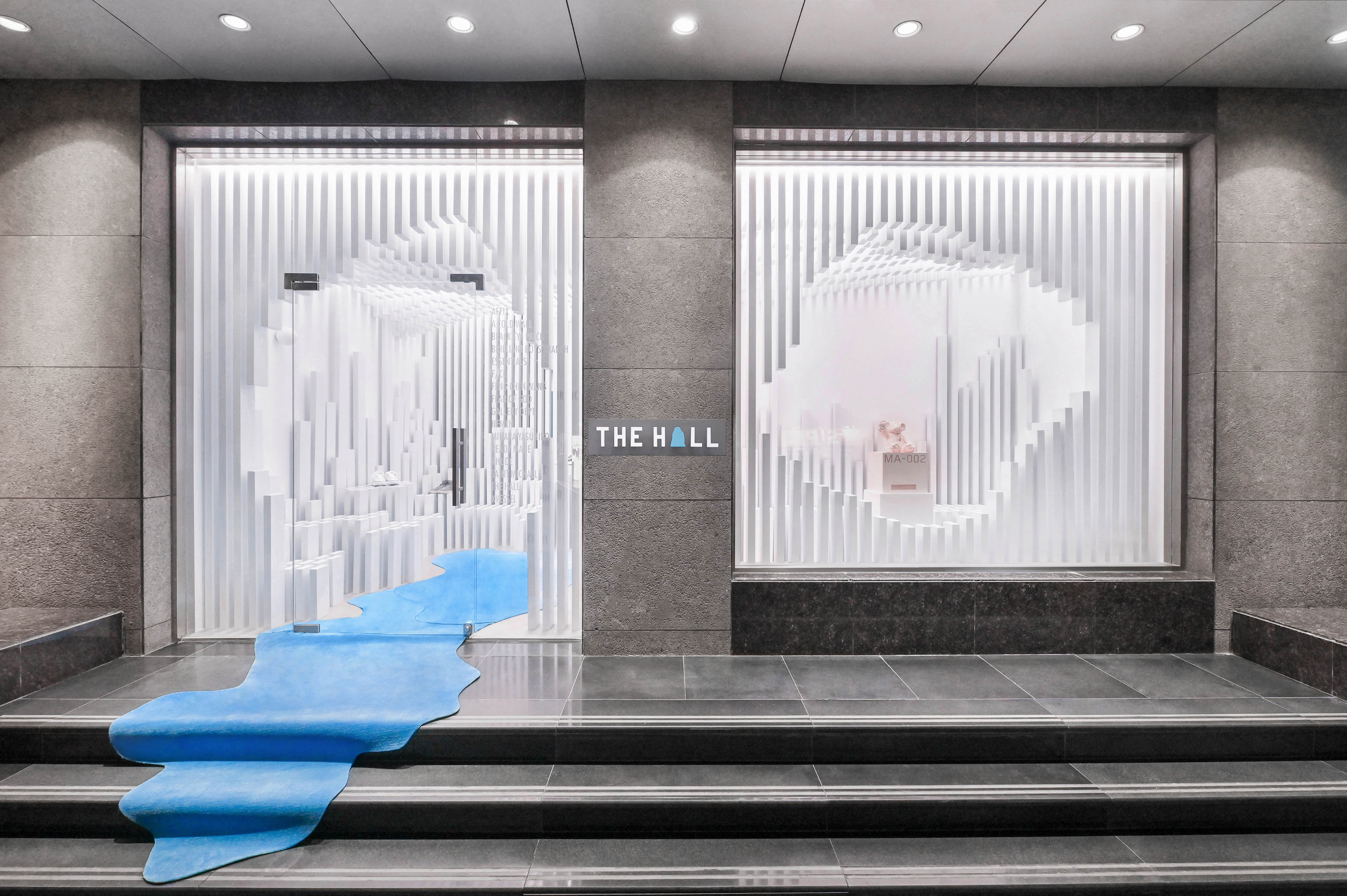
A neutral color palette is used throughout the space, so the environment can be easily transformed for exhibitions or visiting brands. Gray marble and fluted concrete provide richness within the monochromatic retail zone. Meanwhile, when the space showcases Poggy’s own brand, a blue accent is woven throughout the store and visual branding, creating a strong shift from one retail identity to another.
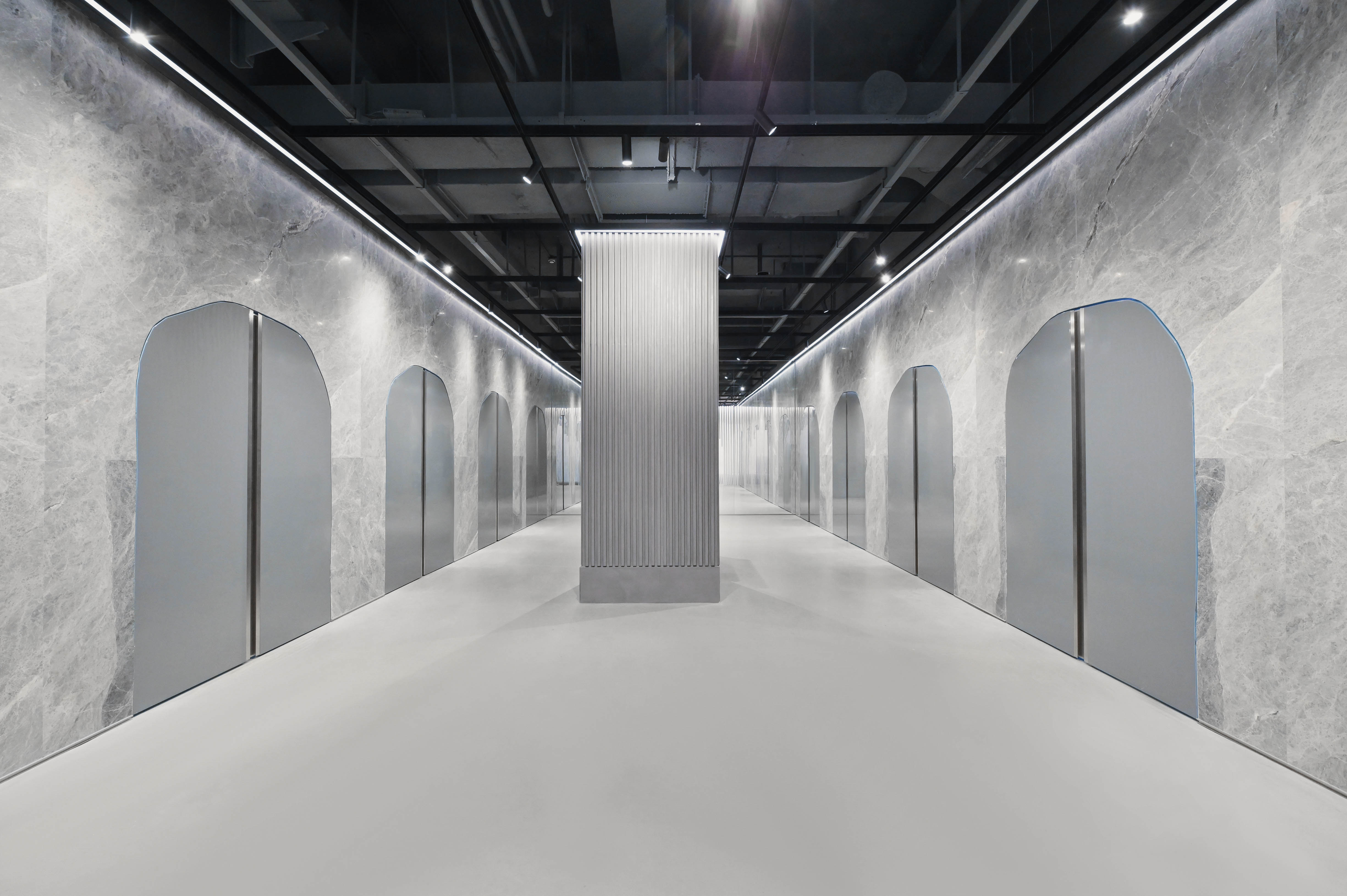

Informed by the layout of traditional Japanese market halls, the main retail area forms a central corridor with irregularly shaped display niches along the perimeter. The niche doors conceal the blue accent color, providing a contrast depending on how the space is being used. Given the size of the space, the fixtures can remain hidden or extend into the space. Additionally, a full-length mirror covering the back wall, along with the ceiling grid, opens the space and emphasizes the concept of the hall.
